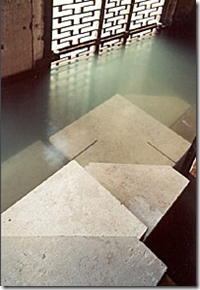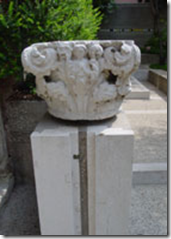Rooftop Mosaic on the Hilton Mulino Stucky - Giudecca
Our Professor Dr Giulia CERANI SEBREGONDI will be leading the tour and lectures. When I think of, or picture Venice in my mind, I think of a centuries old city and Gothic and Renaissance architecture. So I am really looking forward to concentrating on the more recent architectural additions to this city and learning how this has been achieved, and veering away from the typical tourist attractions on the main island of Venice and especially exploring the neighboring Island of Giudecca which I have never been to.
The Island of Giudecca


• The Giudecca represents the largest individual island in Venice. It is actually made up of eight small islands that are interconnected by a number of bridges as well as a long fondamenta along its homonymous canal.
• Originally it was known as “Spianalonga” a name reminiscent of its oblong and flat shape. Later the name changes to Zuecca, possibly because it hosted an early community of Zudei or European Jews although recent theory places the origin of its name in the fact that there lived the “zudegai” or individuals convicted by the Dogal tribunals.
• For centuries the upper and rich Venetian middle classes have enjoyed their holiday homes on the Giudecca. Here they had their villas, formal gardens and vegetable plots. The Giudecca has also traditionally hosted travelers such as the pilgrims on their way to the Holy Land.
Hilton Mulino Stucky One of Venice's most impressive hotels. Originally built as a flour mill in the 19th century, the building has recently been restored to a Hilton Hotel, and now boasts a spectacular rooftop pool. Set on Giudecca Island and offering breathtaking scenery.
Hotel Hilton Mulino Stucky, formerly a flour mill in the 19th century


Location on La Giudecca Landing Jetty 

Rialto Bar Skyline Bar
Social Housing by Gino Valle - set on the island of Giudecca, which is directly across the canal from the city of Venice.  Gino Valle was commissioned to draw up the project in 1980. His project arises directly out of a respectful interpretation of the areas: preservation of the Calle dei Lavranieri that runs across the island and the existing garden next to the old cement factory, a compact form of buildings in transverse strips corresponding to the pattern of settlement throughout the island.
Gino Valle was commissioned to draw up the project in 1980. His project arises directly out of a respectful interpretation of the areas: preservation of the Calle dei Lavranieri that runs across the island and the existing garden next to the old cement factory, a compact form of buildings in transverse strips corresponding to the pattern of settlement throughout the island.  The intervention is organized in 3 parts: along the 2 lateral canals, four storey towers, in the central part, a “fabric” decreasing from four storeys to two, finally, a “row” of two storey houses runs in parallel to a new canal which forms the boundary between the new residential complex and the southern part of the island where manufacturing is still carried out.
The intervention is organized in 3 parts: along the 2 lateral canals, four storey towers, in the central part, a “fabric” decreasing from four storeys to two, finally, a “row” of two storey houses runs in parallel to a new canal which forms the boundary between the new residential complex and the southern part of the island where manufacturing is still carried out.
Ex-Junghans by Zucchi - The Giudecca Project: Plan for the area formerly known as Junghans
• The layout of the project by Architetto Cino Zucchi identifies two radically different entities on the island: on the one hand the dense fabric on the North and on the other the more sparse industrial precincts overlooking the lagoon towards the South. The project acts a sort of "microsurgery" in the former industrial area, including both radical transformations by refurbishment or new construction as well as slight modifications of the existing buildings and open spaces. The former Junghans precinct is thus projected towards the city, creating a new outlook toward the extraordinary landscape of the lagoon. New paths are opened in the gaps between the industrial buildings, a new canal is excavated, and a new urban square bordered by the existing school garden generates a long and interesting view toward the South.
Casa De Maria or the House with 3 Eyes
"On on the big canal on La Giudecca, close to the Church of the Zitelle and Elton John's place, there's a cool little building that is known in local dialect as Tre Oci, or Three Eyes. Its given name is the Casa di Maria, named after its architect, the moonlight-obsessed Italian painter, Mario de Maria (Marius Pictor), who built the house from 1910-1913, and who worked here -- mostly in isolation -- until his death in 1924.(Here's a wonderful Venetian moonlight painting by de Maria that hangs in the Musée d'Orsay.)"
The above is excerpted from a wonderful Blog: http://veniceblog.typepad.com/veniceblog/2004/04/the_house_with_.html
written by Norman Hajjar who lived in Venice, with his girlfriend (and now wife) Lorraine, on the island of Giudecca in 1997-99.
Norman Hajjar photo
Gardella's Casa alle Zattere
The "Casa delle Zattere" in Venice (1953) by architect Ignazio Gardella
Gallerie dell'Accademia The most significant collection of Venetian painting from the fourteenth century to the eighteenth century. Situated on the south bank of the Grand Canal, it gives its name to one of the three bridges across the canal, the Ponte dell'Accademia, and to the boat landing station for the vaporetto water bus.
Olivetti Concept store
"When in Venice, a traveling architect should not fail to visit Scarpa's Olivetti Store, in Saint Mark's Square, and he or she should not miss the occasion of tasting the riso col nero de sepa (a rice dish where the sauce is prepared with squid ink) resulting from the combination of sepe in tecia (sauté squids) with risotto alla parmigiana. The critical synesthetic imagination, the magic beyond the harmonic resolution of adding the squid ink to the rice, is the same by which Scarpa selected to replace the little stones cast in a mortar paste of the classical Venetian terrazzo floor of the shop with monochromatic murrine. Murrine are sliced pieces of candle-layered Murano-glass used to make the internal ornamentation of millefiori glass-paperweights."
excerpt from www.inmamaskitchen.com
Scarpa created the Venice Olivetti showroom in 1958
Carlo Scarpa (1906-1978) is an architect whose development draws on deep roots in the Veneto-region and on traditional forms and construction methods.
(Sorry I couldn't find any pictures for this store, but I am sure that I will take lots when I am there and post them when I return.)
Querini Stampalia Foundation
The museum Querini Stampalia is a historical sixteenth century building, formerly inhabited by a patriarch of Venice and embellished by stucco and frescoes. The museum on the second floor, preserves one of the richest art collections of the lagoon city with over four hundred paintings from the nineteenth century. In 1961Carlo Scarpa was commissioned to do the restoration of the ground-floor and integrate a short garden for use as an gallery and exhibition space, as the ground floor was frequently unusable due to the overflow of seawater at high tide. The project was built over ten years and incorporates the inevitable water overflow as a fundamental design element in a very ingenious way.



Glass door between the atrium and the "portego" Photography by Alessandra Chemollo
The Garden
Biennale Pavillions
The Venice Biennale is a major contemporary art exhibition that takes place once every two years (in odd years). The Venice Film Festival is part of it, as is the Venice Architecture Biennale, which is held in even years. A dance section, the "International Festival of Contemporary Dance", was established in 1999.
The first Biennale was held in 1895; during the first editions, decorative arts played an important role. The event became more and more international in the first decades of the 20th century: from 1907 on, several countries started installing national pavilions at the exhibition. After World War I, the Biennale showed increasing interest in innovative traditions in modern art. Between the two World Wars, many important modern artists had their work exhibited there.
The formal Biennale is based at a park the Giardini that houses 30 permanent national pavilions





0 comments:
Post a Comment